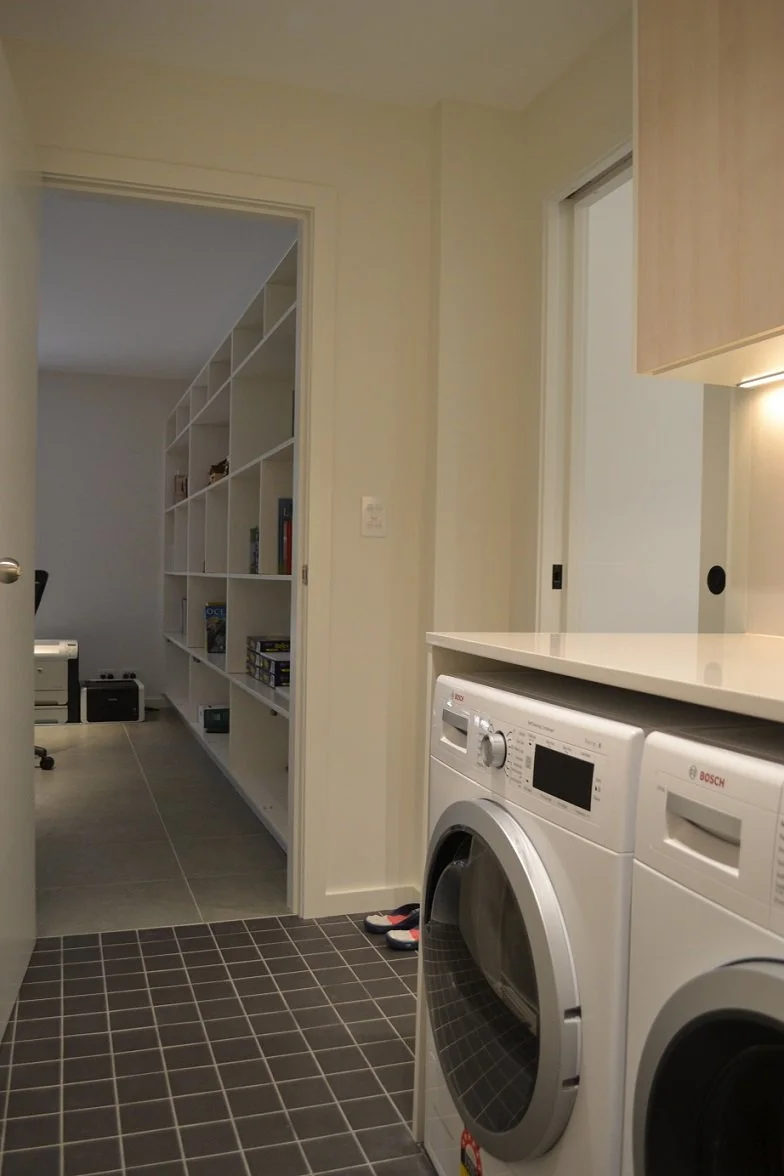
Artarmon House
Artarmon House
This large north shore block had an existing old house that required a complete upgrade whilst keeping the front of the house as it was a heritage conservation area.
The approved plans allowed for a new lower level beneath the existing house. This required complex structural propping up of the existing house. Then construction and integration of a new lower level.
Completion Date: 2018
Location: Artarmon
Architect: www.jaastudio.com.au


















